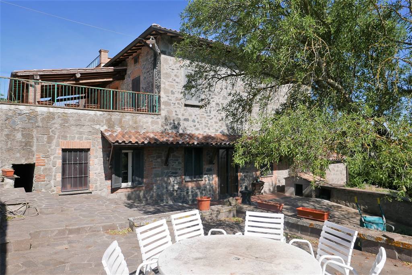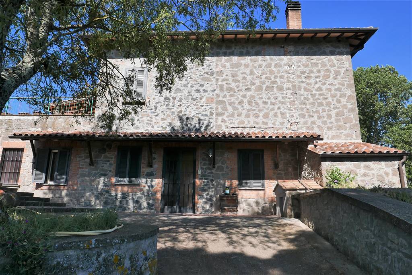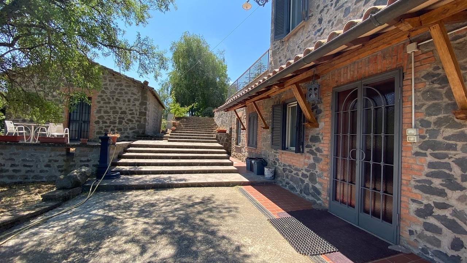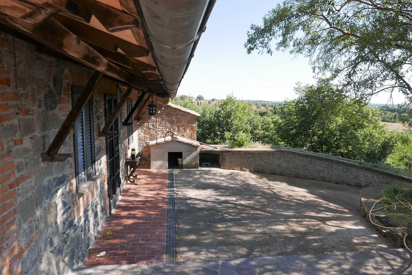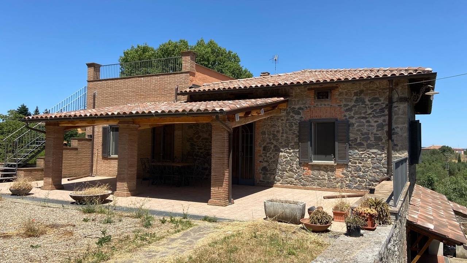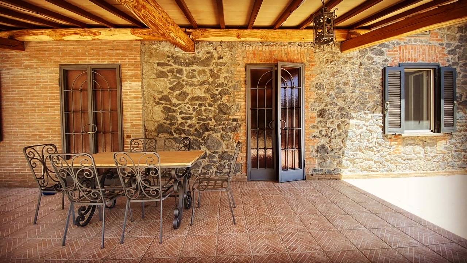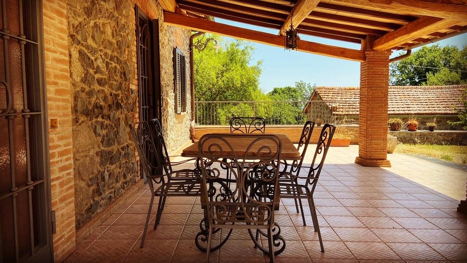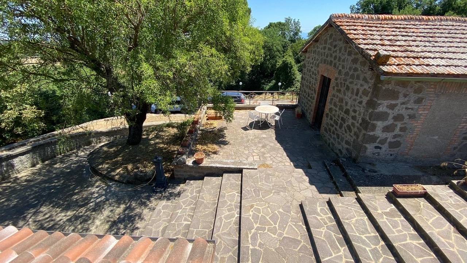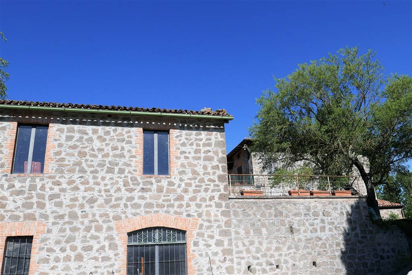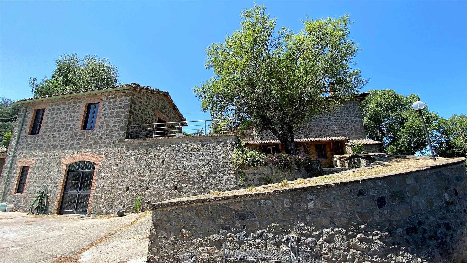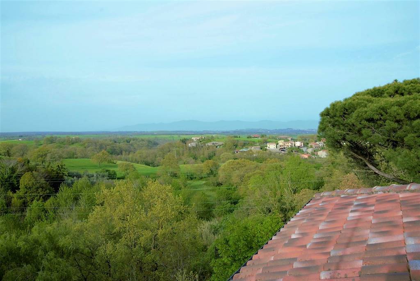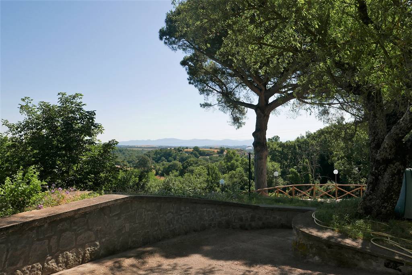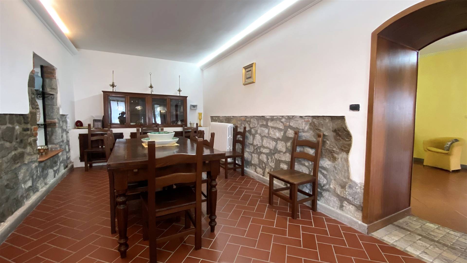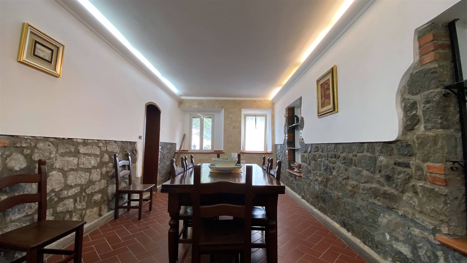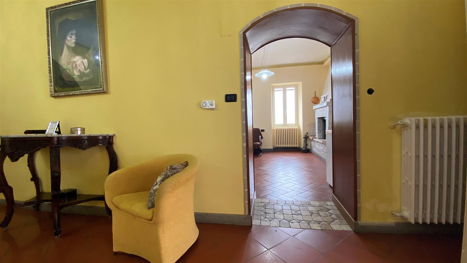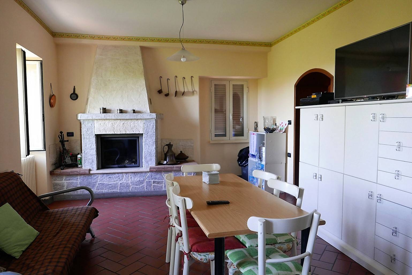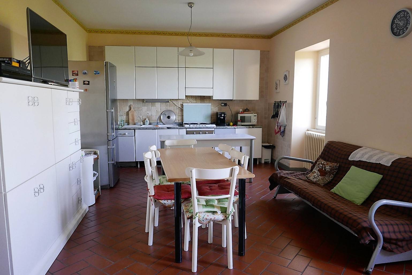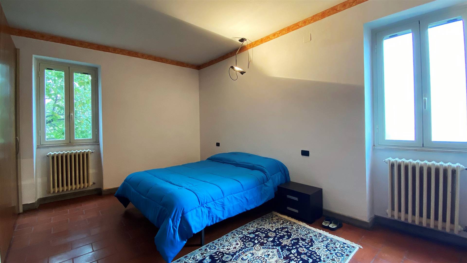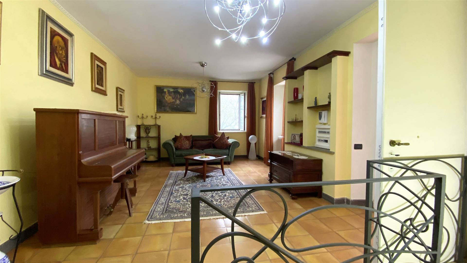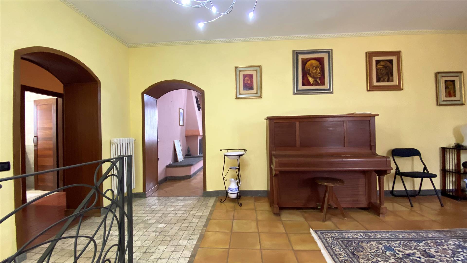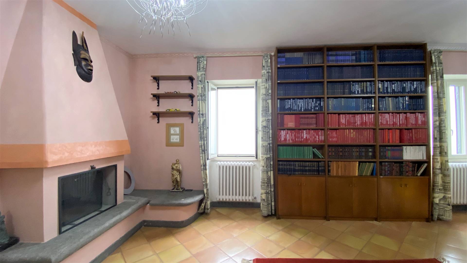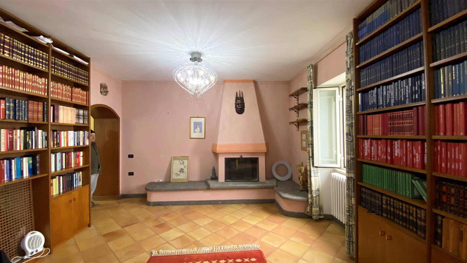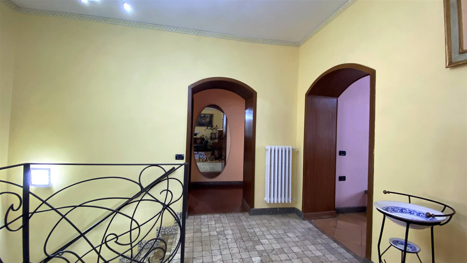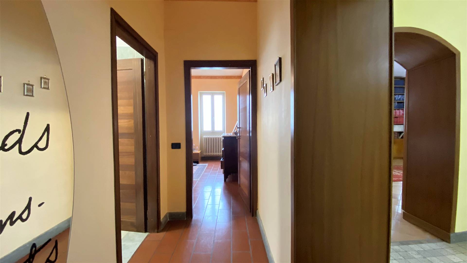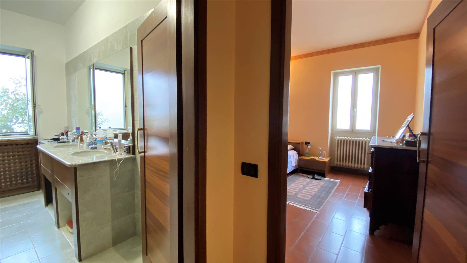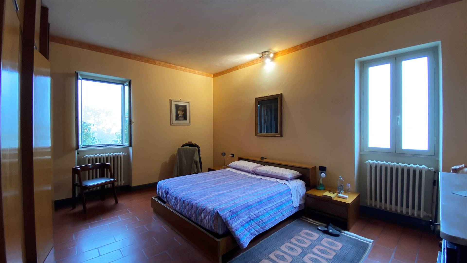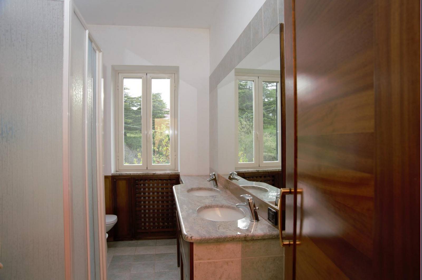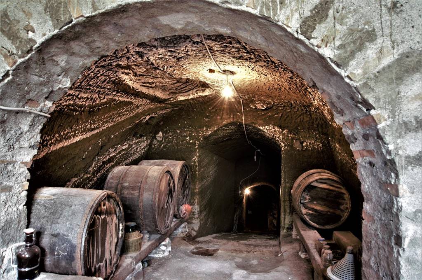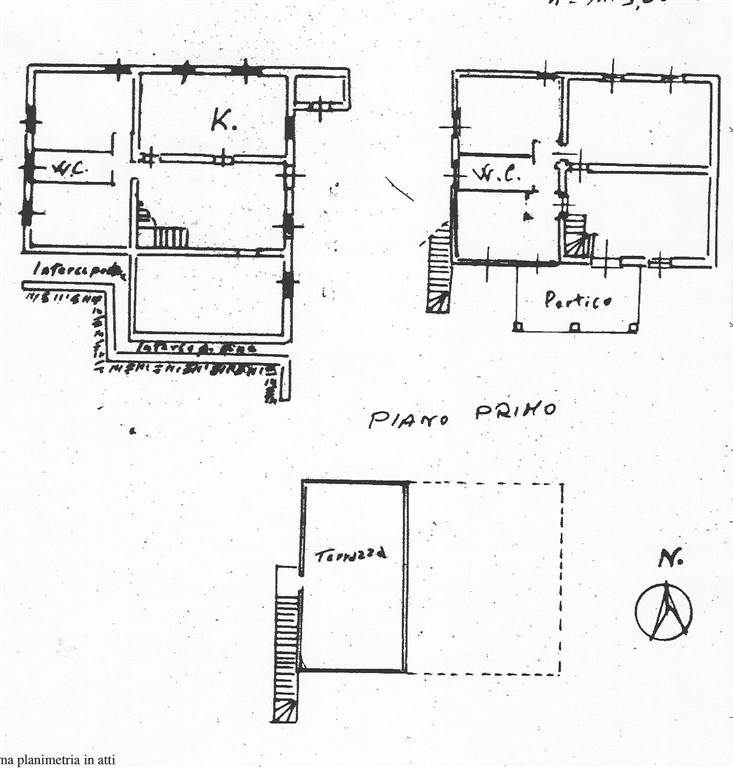Restored farmhouse with land
Ref: 939 | 10 Rooms | Garage | 4 Bedrooms | 2 Bathrooms | Garden 10000 Sq. mt.
€ 395.000
Description
Just minutes from the center of Montefiascone and Bolsena Lake, we offer for sale a detached farmhouse, for half built in exposed stone (early 1900s), surrounded by green and quietness.The living unit, for a total of 243 square meters, is disposed on two main levels with separated entrance for each floor.
Entering from the upper floor, we find a sitting room, a reading room/study of 30 sqm with fireplace, 2 bed rooms and one bathroom. The entry is preceded by a porch, facing on a garden of around 800 sqm.
Getting down through the internal staircase, we get the lower level, composed by a wide entrance hall, a kitchen/dinette of 30 sqm (with heating fireplace), a dining room, 2 bed rooms and one bathroom.
A further lower level accommodates the boiler room, a tool storage area and finally a large vat-room that precede a typical wine cellar dug into the tuff.
The structure is completed by a terrace of about 50 sqm facing on the property (of more than one hectare) and with a view that sweeps up to the Apennines.
The two entrance to the housing and the layout of rooms allow to obtain easily two separate apartments.
Next to the main structure is located a facility, built all in exposed stone (in and out), disposed on two levels with two spaces of 35 sqm each . Annexed two parking spaces of 28 sqm and a wide forecourt.
Rome airport is 100 km, Bolsena lake is 5 km.
Consistenze
| Description | Surface | Sup. comm. |
|---|---|---|
| Principali | ||
| Sup. Principale - floor ground | 370 Sq. mt. | 370 CSqm |
| Accessorie | ||
| Box collegato | 60 Sq. mt. | 36 CSqm |
| Giardino appartamento collegato | 10.000 Sq. mt. | 109 CSqm |
| Posto auto scoperto | 28 Sq. mt. | 6 CSqm |
| Terrazza collegata scoperta | 50 Sq. mt. | 9 CSqm |
| Total | 530 CSqm | |
Map
Map zoom
Contact us









 Print
Print
