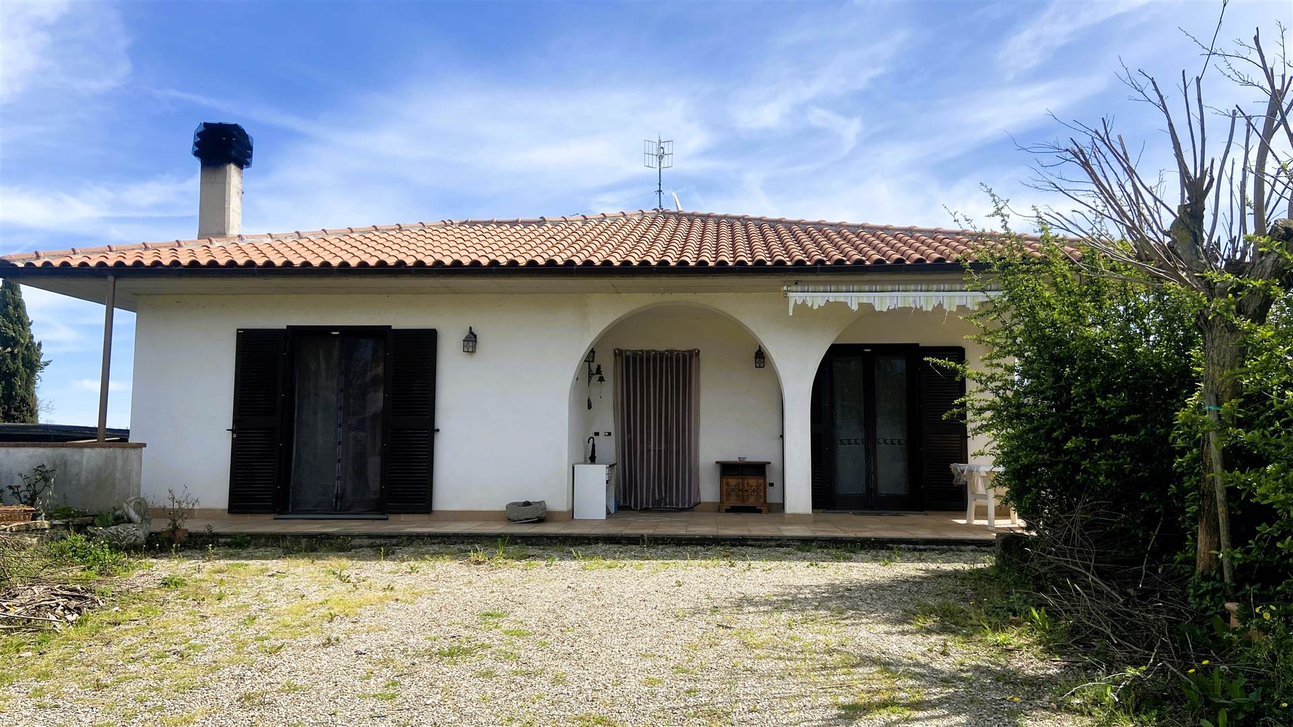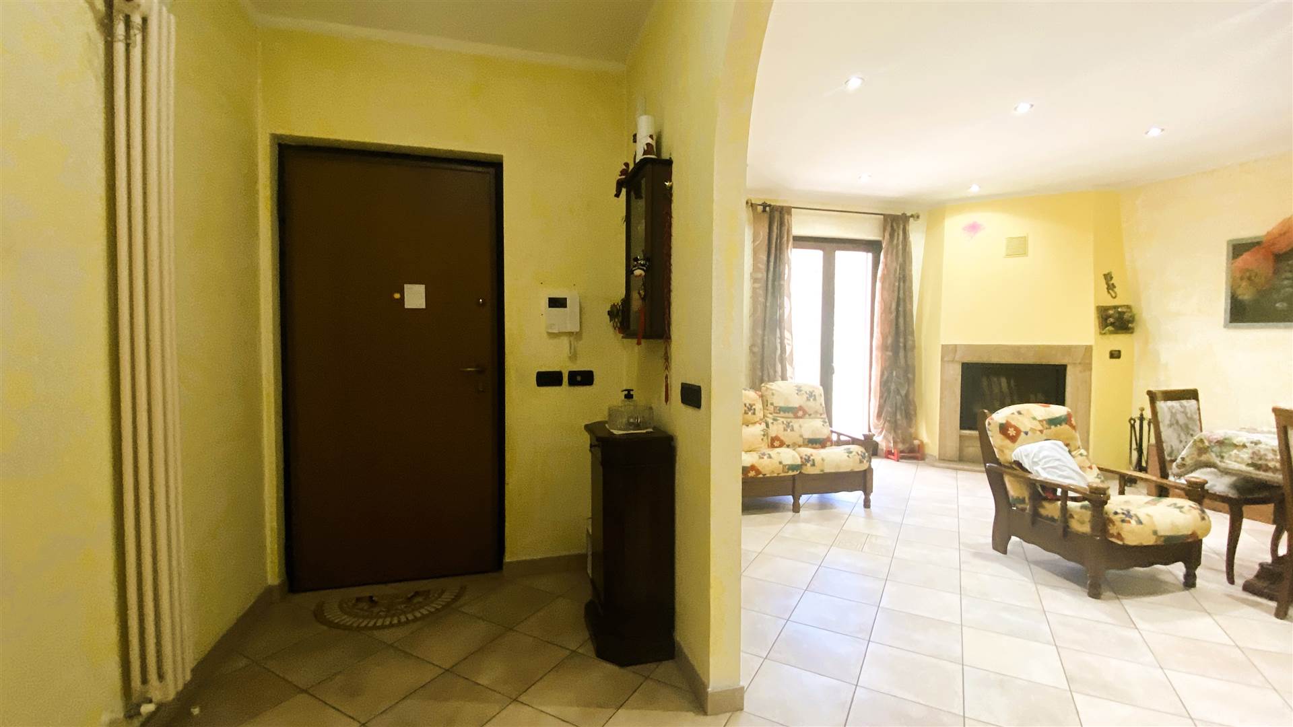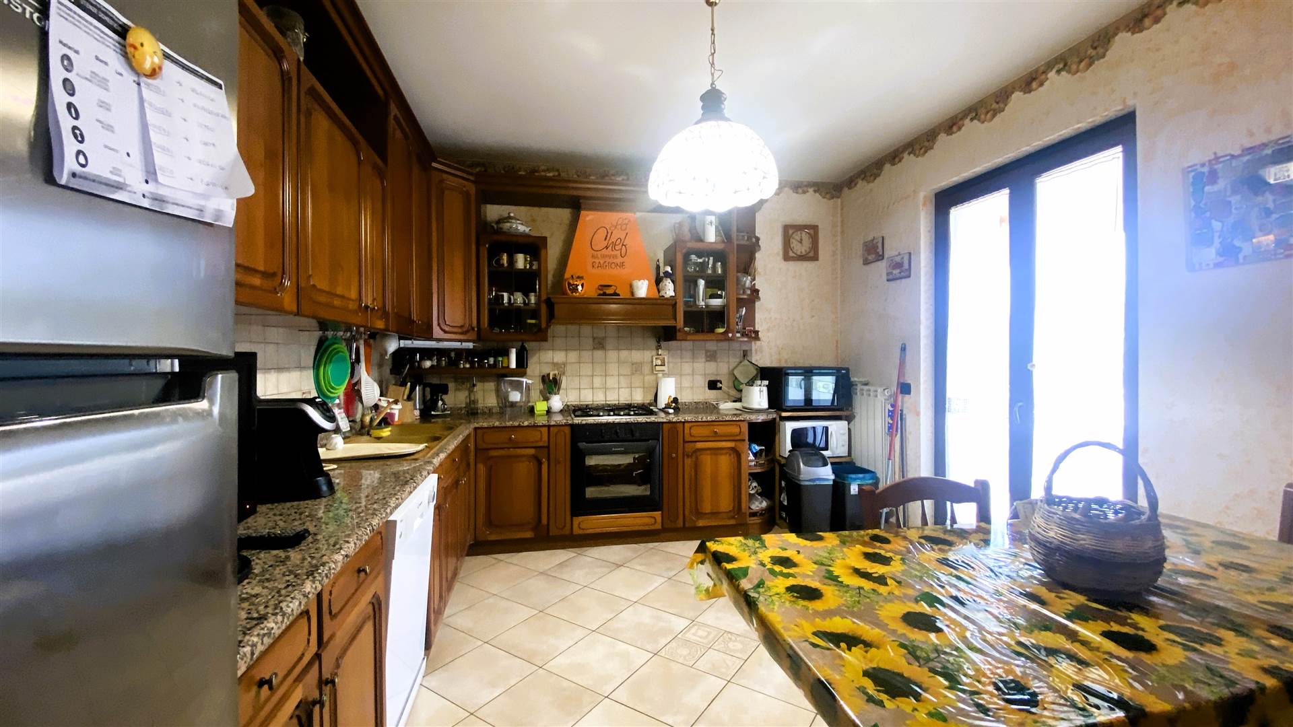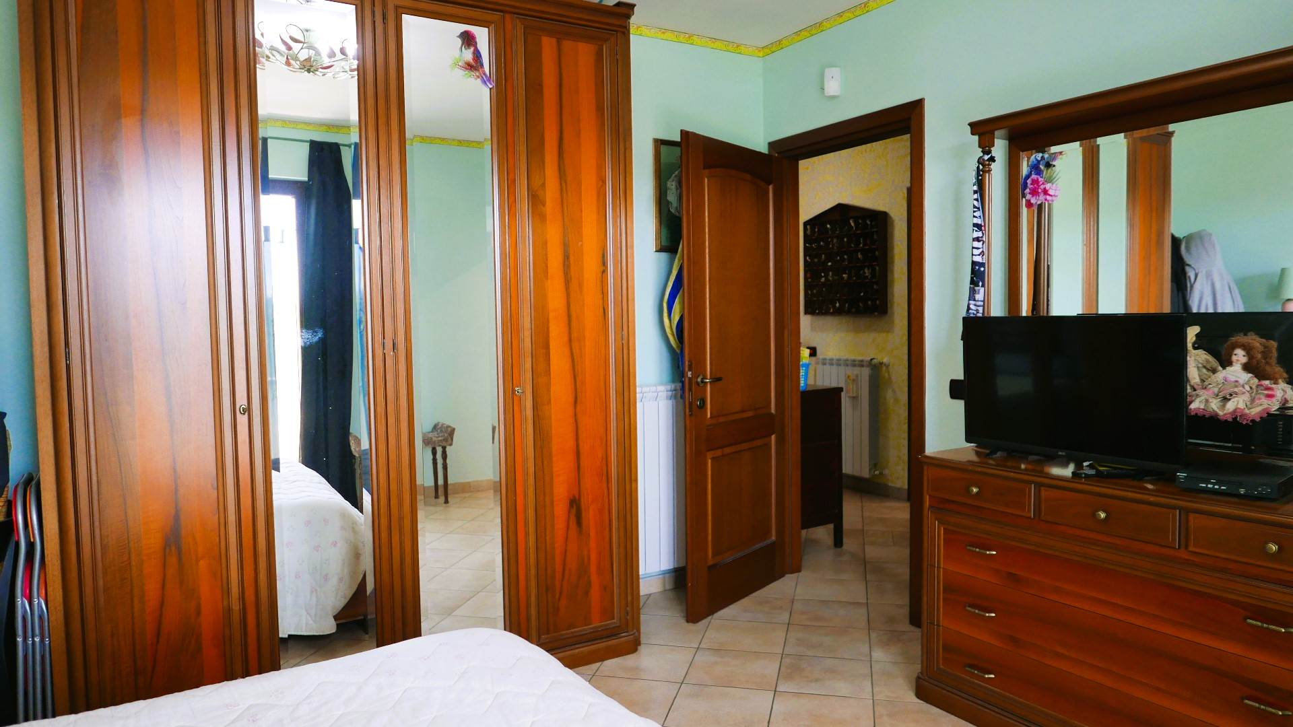Semi-detached villa portion
Ref: 1097 | 5 Rooms | 3 Bedrooms | 2 Bathrooms | Garden 500 Sq. mt.
€ 239.000
Description
Semi-detached villaAlong the Via Francigena, in the countryside north of the centre of Montefiascone, we offer a semi-detached villa on one level with private garden.
With entrance from the ground floor, but facing first on 3 sides, it consists of an entrance hallway that opens onto the living room, where we find a corner fireplace, a habitable kitchen and the sleeping area where we find a central corridor with 3 bedrooms and 2 bathrooms, one of which is inside the master bedroom.
There are many outdoor spaces to enjoy in fine weather: a porch on the front with exit from the kitchen, convenient for eating al fresco, comfortable balconies on 3 sides of the house that overlook the surrounding countryside and an exclusive garden where there is also a wood-burning oven.
In the basement there is another property with its own outdoor space.
Property managed in cooperation with MFcase
Consistenze
| Description | Surface | Sup. comm. |
|---|---|---|
| Sup. Principale - floor ground | 130 Sq. mt. | 130 CSqm |
| Balcone scoperto - 1st floor | 35 Sq. mt. | 7 CSqm |
| Portico/Patio - floor ground | 12 Sq. mt. | 4 CSqm |
| Giardino appartamento collegato | 500 Sq. mt. | 23 CSqm |
| Total | 164 CSqm |
Energetic class

Map
Map zoom
Contact us
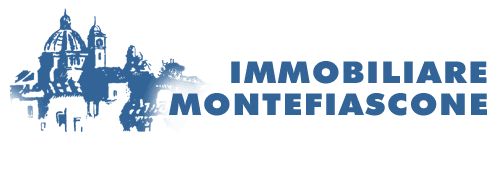








 Print
Print