

IMMOBILIARE MONTEFIASCONE DI PELABASTO MARIA GRAZIA
Ref 1090

Description
Centrally located villa with large spaces built in the 1960s, still with a nice architectural design and an excellent distribution of spaces.
On the ground floor, first floor and attic, it enjoys good brightness as it has large windows and a southern exposure and much potential for use thanks to the various well-distributed spaces.
The ground floor consists of an entrance staircase, a room with fireplace and bathroom, internally connected, but with its own independent entrance and a convenient garage of 54 sq m;
the first floor is divided into a large living room with exit to the terrace on the front of the villa, a hallway for access to 2 double bedrooms, bathroom and kitchen. in addition to a mini-apartment with kitchen room and bathroom, communicating with the main flat, but also with its own entrance from the stairwell, to be used independently or as an extension of the living area;
the attic consists of a further 2 large rooms.
Overall in a good state of maintenance and immediately habitable, the villa requires modernisation work on the systems. The heating system is currently powered by a pellet boiler, but there is also a diesel boiler.
Ideal for those who love retro-style houses with ample space for families or for those who, in addition to living, need areas to devote to their hobbies or work.
Call us for more info or to book your visit.
Property in cooperation with MFcase
On the ground floor, first floor and attic, it enjoys good brightness as it has large windows and a southern exposure and much potential for use thanks to the various well-distributed spaces.
The ground floor consists of an entrance staircase, a room with fireplace and bathroom, internally connected, but with its own independent entrance and a convenient garage of 54 sq m;
the first floor is divided into a large living room with exit to the terrace on the front of the villa, a hallway for access to 2 double bedrooms, bathroom and kitchen. in addition to a mini-apartment with kitchen room and bathroom, communicating with the main flat, but also with its own entrance from the stairwell, to be used independently or as an extension of the living area;
the attic consists of a further 2 large rooms.
Overall in a good state of maintenance and immediately habitable, the villa requires modernisation work on the systems. The heating system is currently powered by a pellet boiler, but there is also a diesel boiler.
Ideal for those who love retro-style houses with ample space for families or for those who, in addition to living, need areas to devote to their hobbies or work.
Call us for more info or to book your visit.
Property in cooperation with MFcase
Consistenze
| Description | Surface | Sup. comm. |
|---|---|---|
| Sup. Principale - floor ground | 32 Sq. mt. | 32 CSqm |
| Sup. Principale - 1st floor | 116 Sq. mt. | 116 CSqm |
| Mansarda con altezza media minima mt 2,70 - 2nd floor | 32 Sq. mt. | 32 CSqm |
| Box collegato - floor ground | 54 Sq. mt. | 32 CSqm |
| Balcone scoperto - 1st floor | 11 Sq. mt. | 3 CSqm |
| Portico/Patio - floor ground | 46 Sq. mt. | 11 CSqm |
| Giardino non collegato | 600 Sq. mt. | 30 CSqm |
| Total | 256 CSqm |
Details
Contract Sale
Ref 1090
Price € 249.000
Province Viterbo
Town Montefiascone
Address Via Paternocchio
Rooms 9
Bedrooms 5
Bathrooms 3
Energetic class
G (DL 192/2005)
EPI kwh/sqm year
Floor ground
Floors 3
Condition habitable
Kitchen habitable
Living room Triplo
Chimney yes
Entrance indipendente
Situation au moment de l'acte available
Distanza dal centro 200 mt
Floorplans

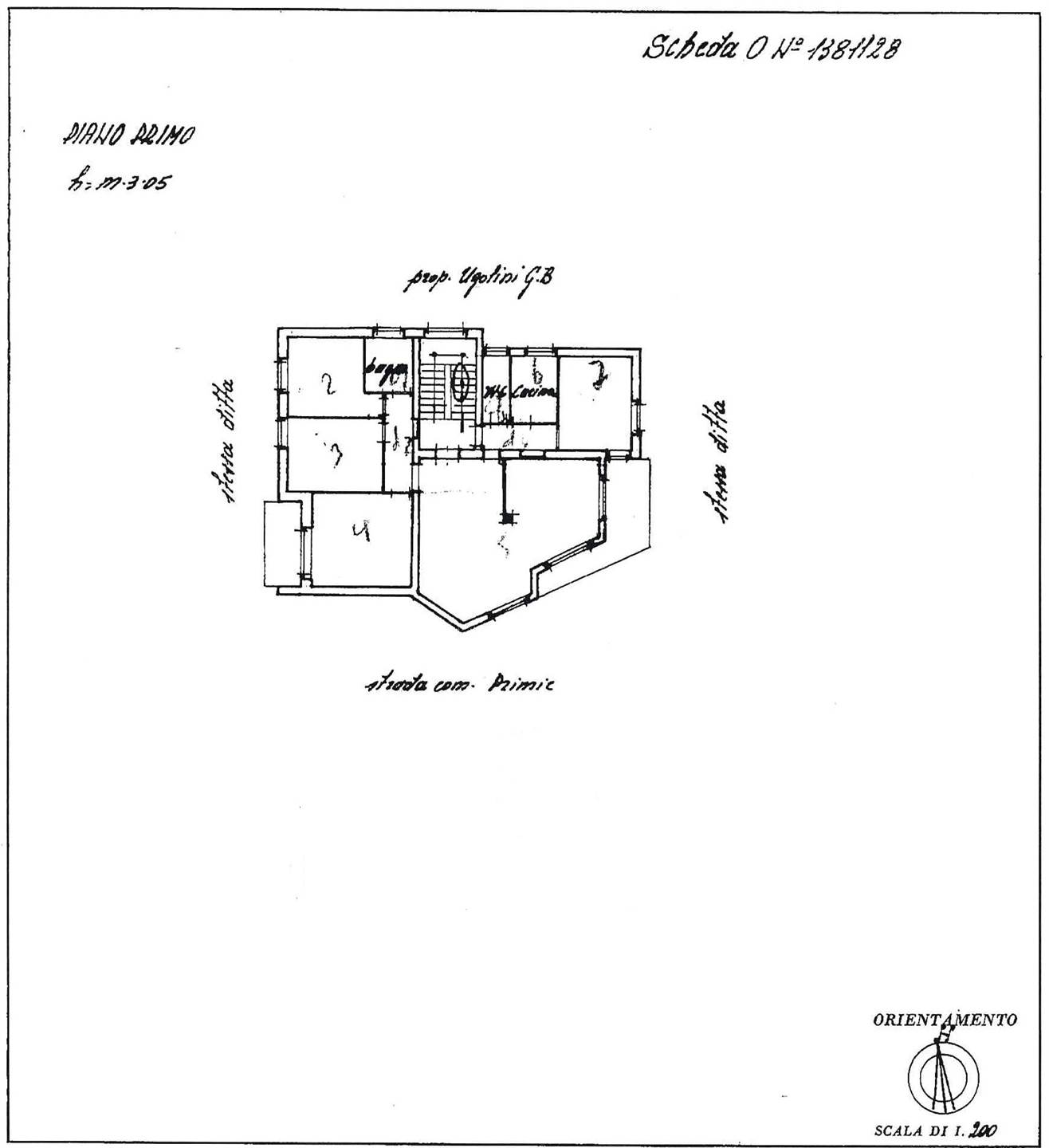

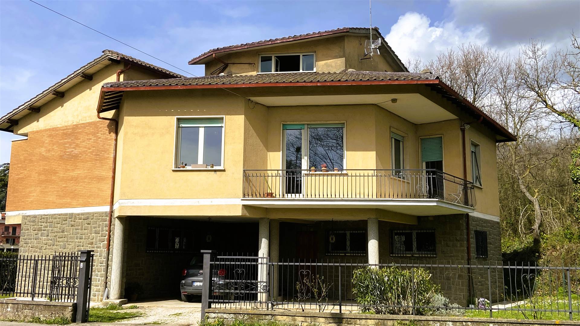
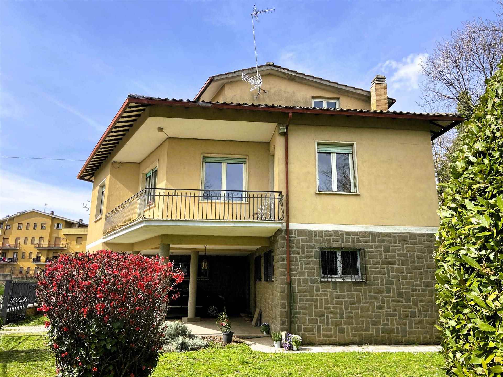
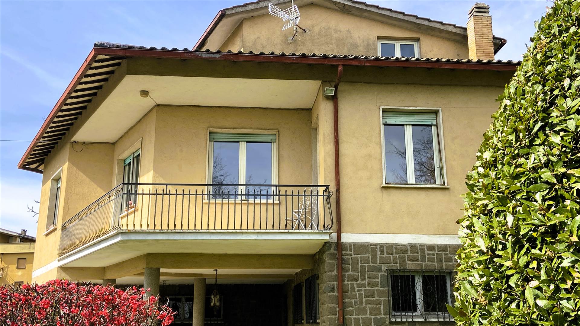
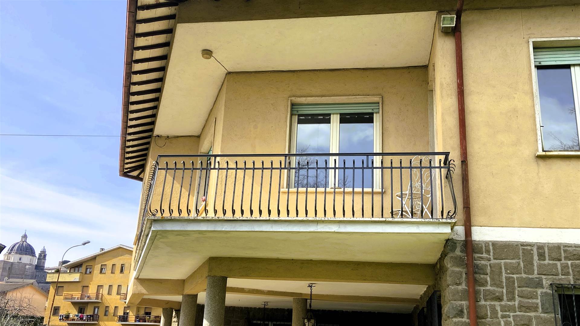

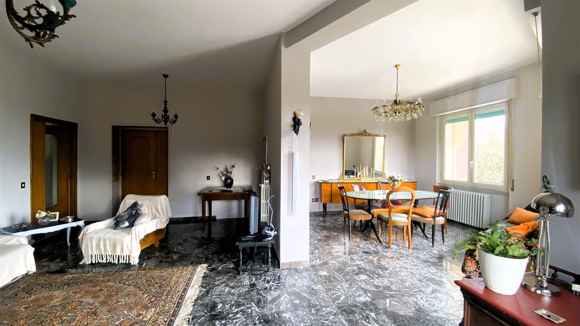


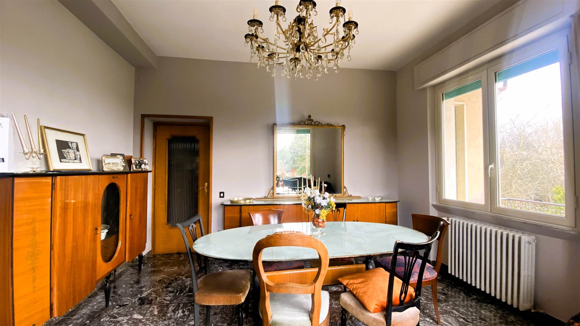
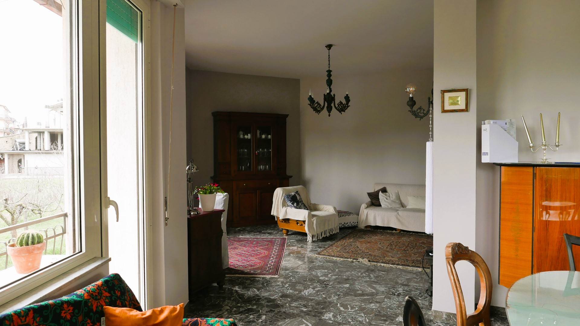
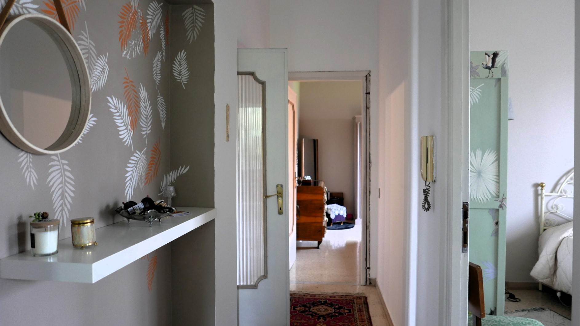
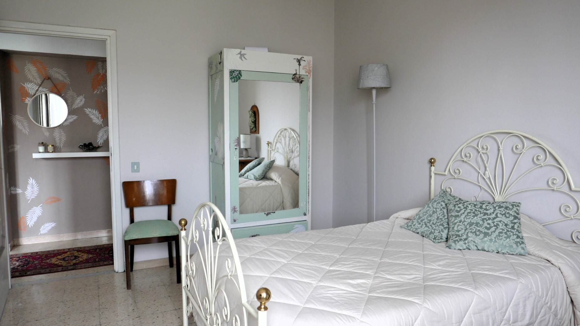
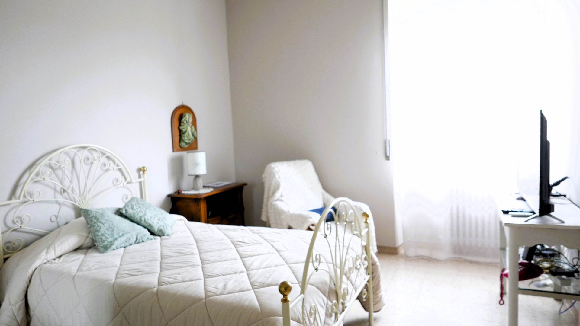
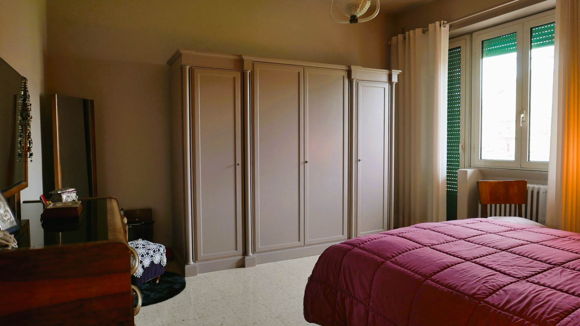
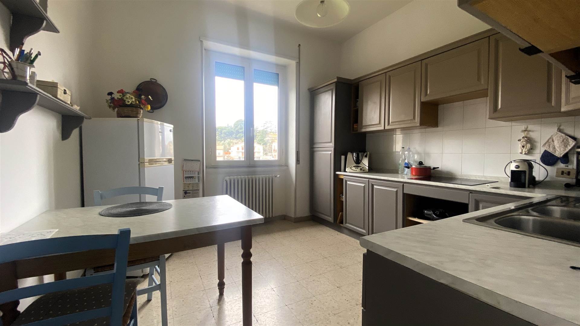
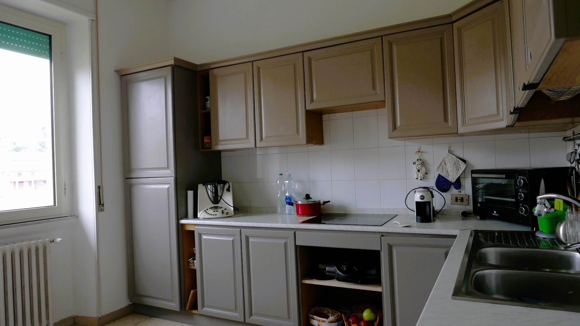
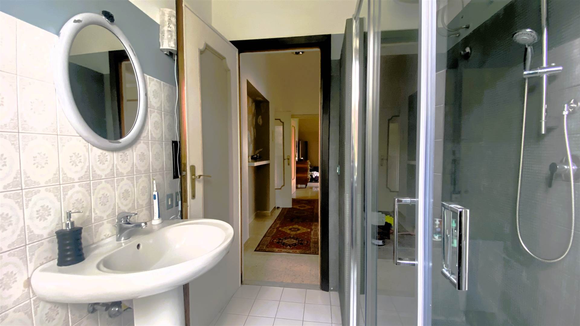
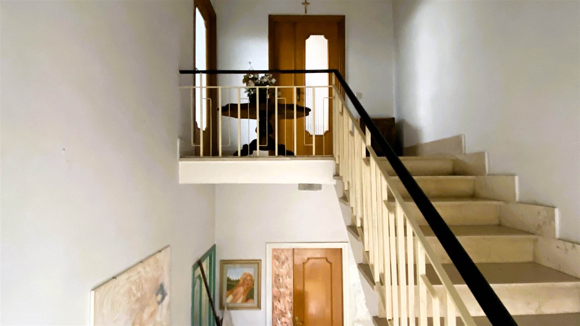
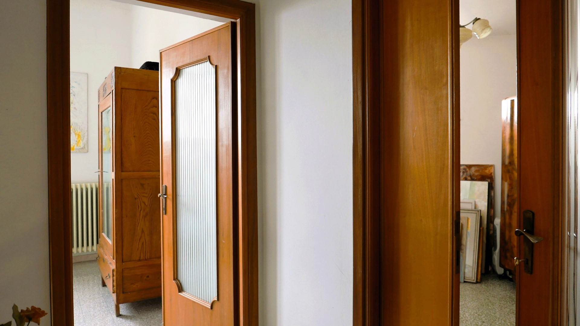
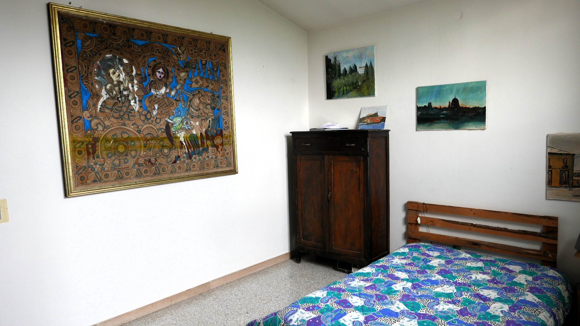
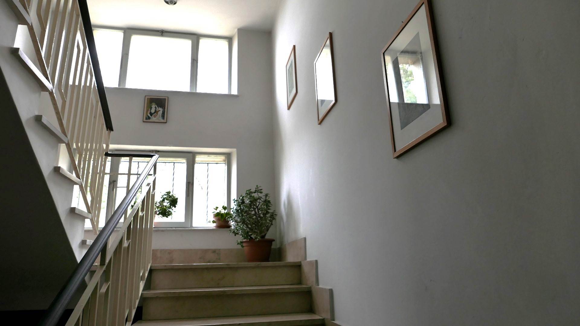
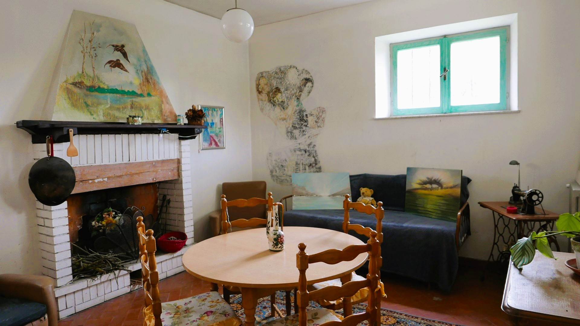
 0761284013
0761284013
 +393892523460
+393892523460